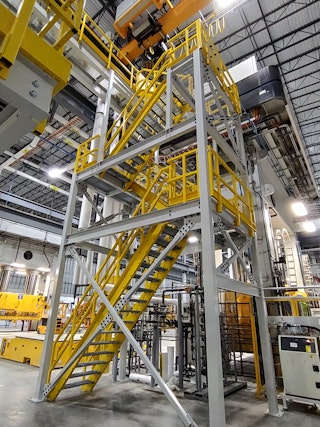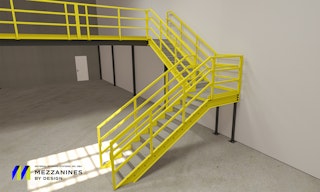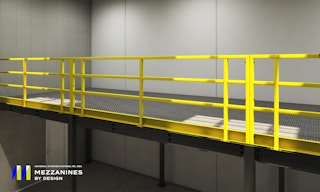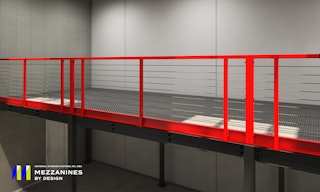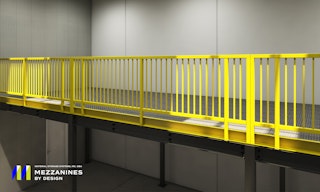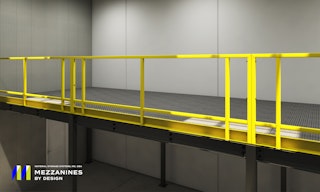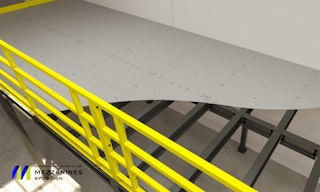Access and support structures include, but are not limited to catwalks, crossovers, stair towers, and pipeline support assemblies. Each type of structure has its own usage and requirements; and is custom designed to suit the specific application.
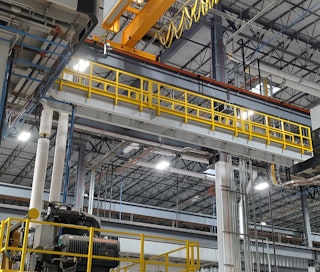
Access and Support Structures
All structures are nut and bolt construction so that hot work is not required on-site.
Numerous options are available for coatings, rails, gates, decking, and access types. Structures can be preassembled for the client’s inspection and/or for modular shipping to minimize site installation time. Additional features can include overhead trolley systems, jib crane supports and fall arrest tie-off points. Footing and pier design, if required, is provided at no additional cost.








